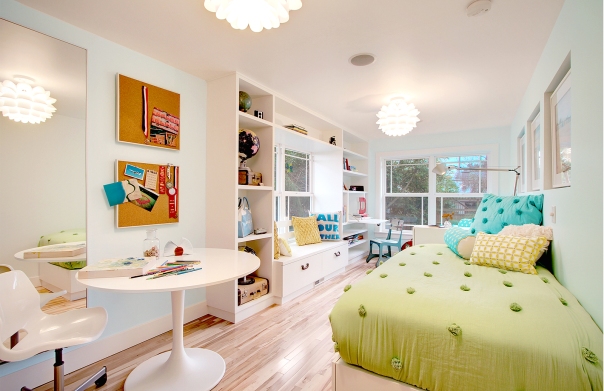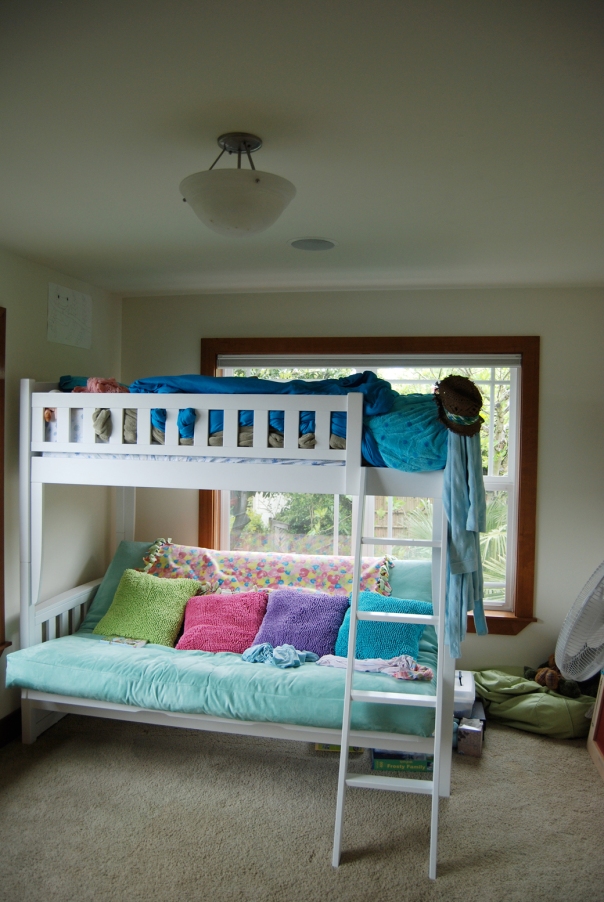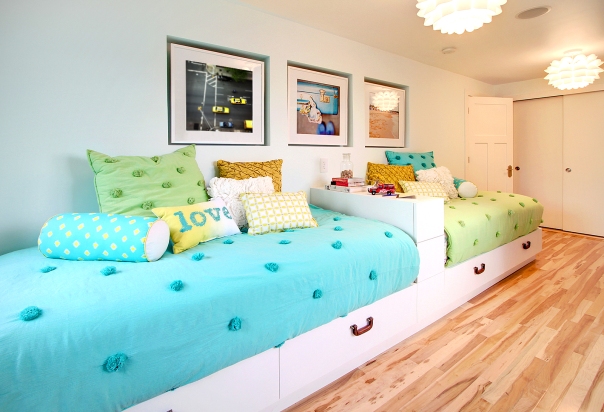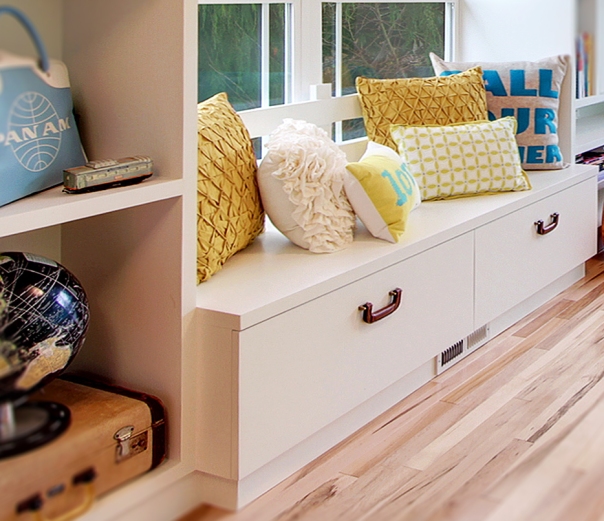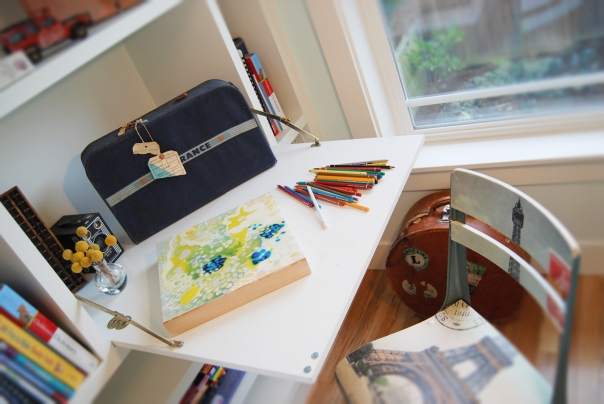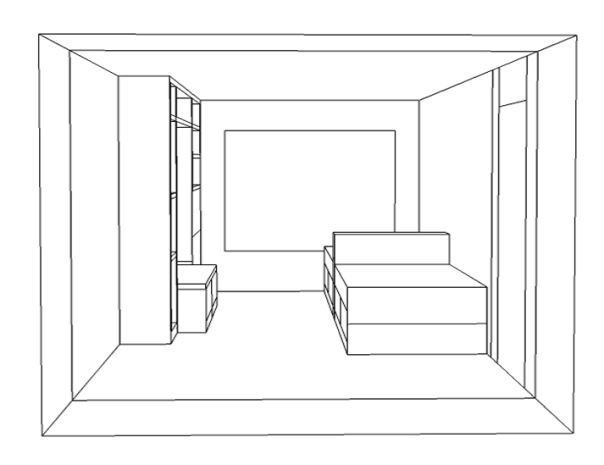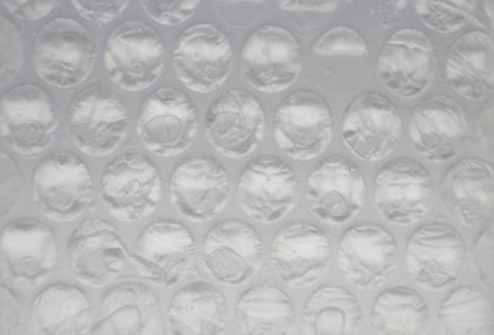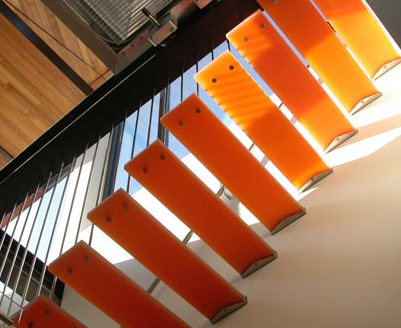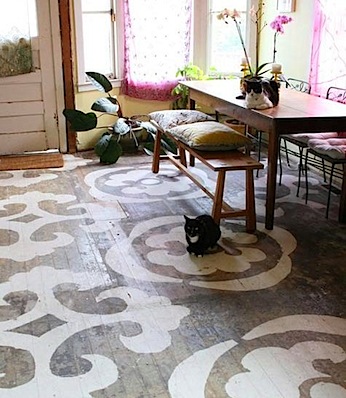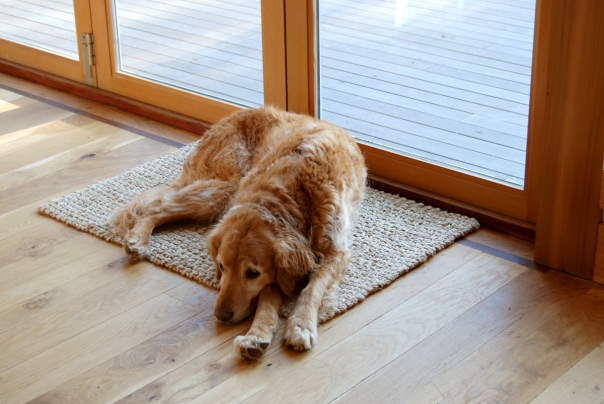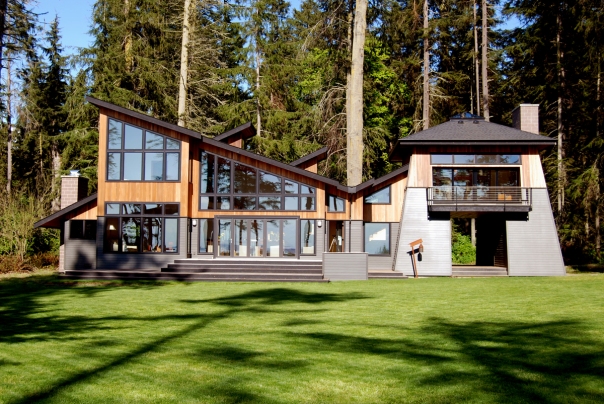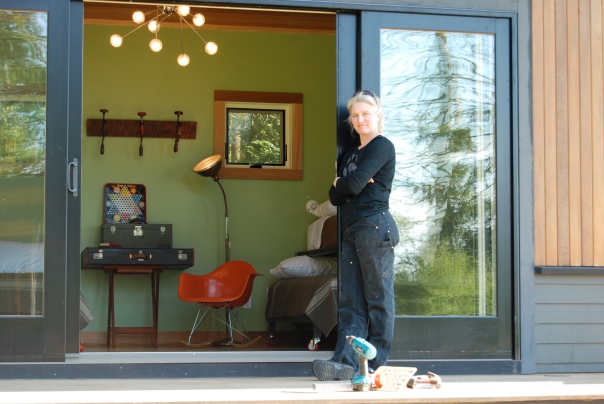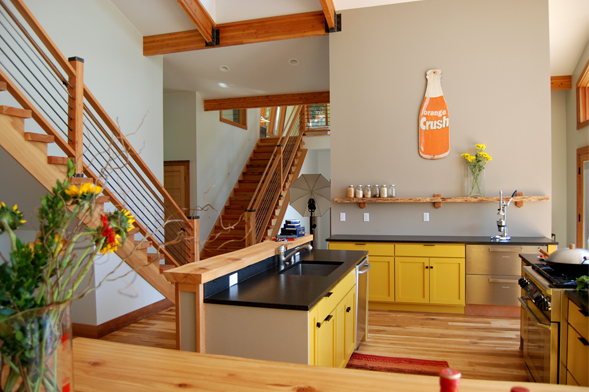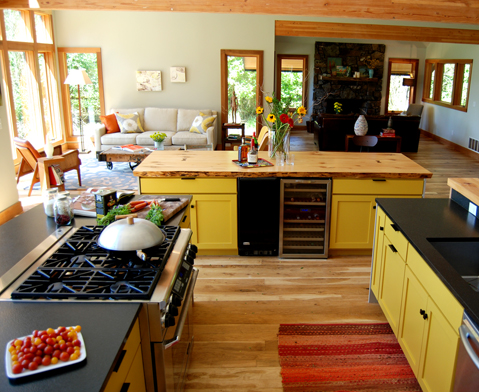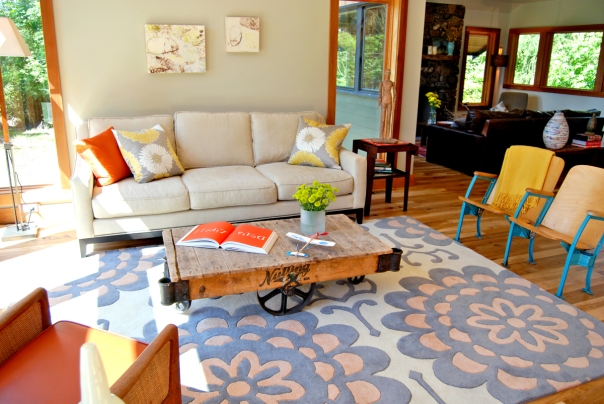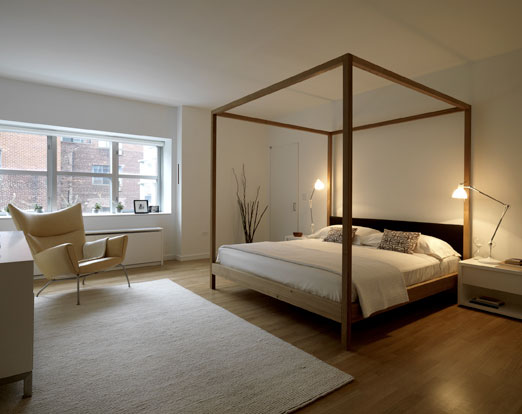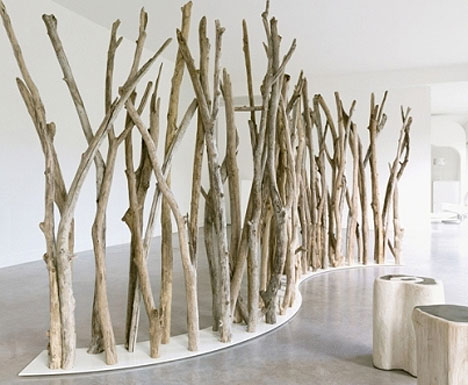One of my promises to myself this year was to make sure to document and share the work I do. Thus I have been scheduling photo shoots like a mad woman as well as trying to find the right platform for a new website – something mobile friendly, easily updated by me or mine rather than a team of specialists etc. But for now I thought I would just start posting stuff willy-nilly to my blog.
Here are a couple of shots from Wednesday’s shoot.
Story: Cute family expecting their third daughter. The first two daughters are heading into their tween – teen years and the parents wanted them to be excited about bunking-up in the same room together. Here is a BEFORE shot of the room:
And here is the room AFTER:
